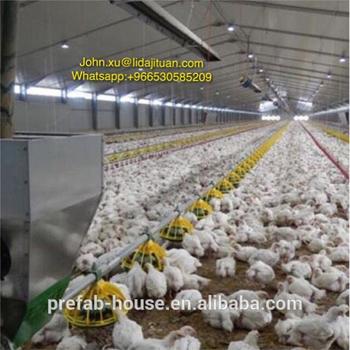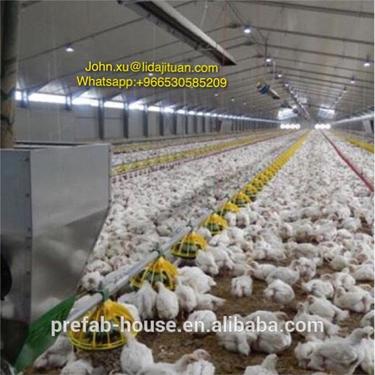
Introduction of our company:
We,Lida Group,Weifang Henglida Steel Structure, was established in 1995. At present, we haveTotal 720 employees(320 workers, 15 engineers,20 technicians) 100 workers in charge of supervising overseas proect.73000 square meter of factory space.3 production lines for our prefabricated house series,3 production lines fr our prefabricated house series, 3 production lines for our container house series, 2production lines for our steel structure warehouse/workshop series,1production lin for our light-steel villa series,1branch office in Saudi Arabia.
Capability: We once made 30000square meters o prefabricated houses in 20 days for a major buyer in Saudi Arabia. We manufactured 100000 square meters of prefabricated houses monthly for post-Wenchuan Earthquake reconstuction in 2008.

Characteristics for insulation steel structure prefab poultry farm
The low cost prefabricated house can be used for labor camp, office, living home, warehouse, etc.
1) Light steel structure
2) Wall panel & roof panel are color steel sandwich panels in EPS, rock wool, fiber glass, polyurethane.
3) Doors, windows can be PVC, aluminium, steel materials and can be fixed flexibly at the place you need.
3) Easy to assemble & disassemble for several times without damage.
4) Cost saving & transportation convenient
5) Anti-rust, normally can be used more than 10 years
Main Material:
1.The roof and wall is EPS sandwich panel. However, there are other materials you can choose, such as the Rockwool sandwich panel, Polyurethane sandwich panel, PU foam sandwich panel.
2.The frame are the C section steel and the Angle iron. The thickness is depend on you!
Other Points:
1.used in building site, low cost, easy installation, reusable.
2.used in building site and can be reused in lots of projects, which is very economical.
3.used for accommodation, office, control center, canteen and so on.
4.The low-cost, easy assemble and disassemble, reusable are the most outstanding advantages of this house.
5.We can design the style according to your different requirements and the building site weathers. It's fireproof, waterproof, quakeproof and heatproof.
6. The partition of the wall is depend on you, we can design what partition you want.
7.Excellent in the feature of typhoon and earquakproofing grade is 8 grades, and the earthquake proofing grade is 7 grades.
8.The using life is around 10-15 years.Environmental protection and economy.
9.Each worker can assemble 20~30 square meters every day. 6 worker can finish 300sqm prefab house in 2 days.
10.Loading: 320 square meters can be loaded in one 40 feet shipping container.

Finished Projects:



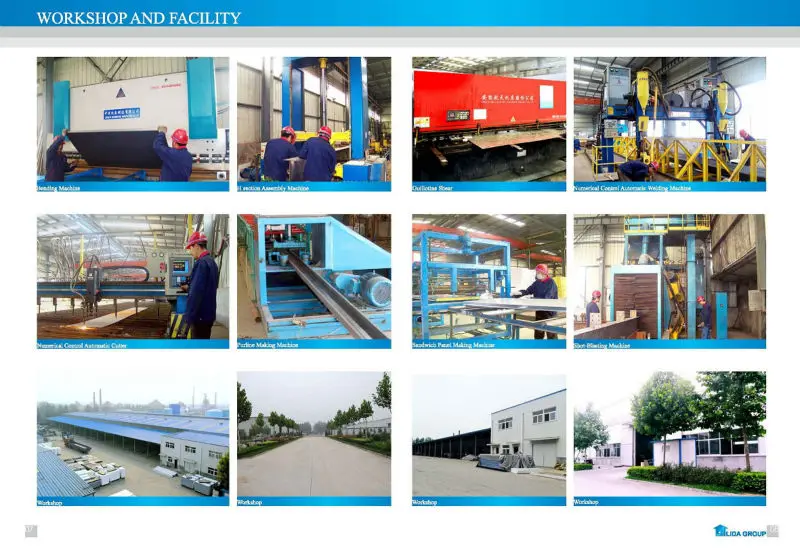
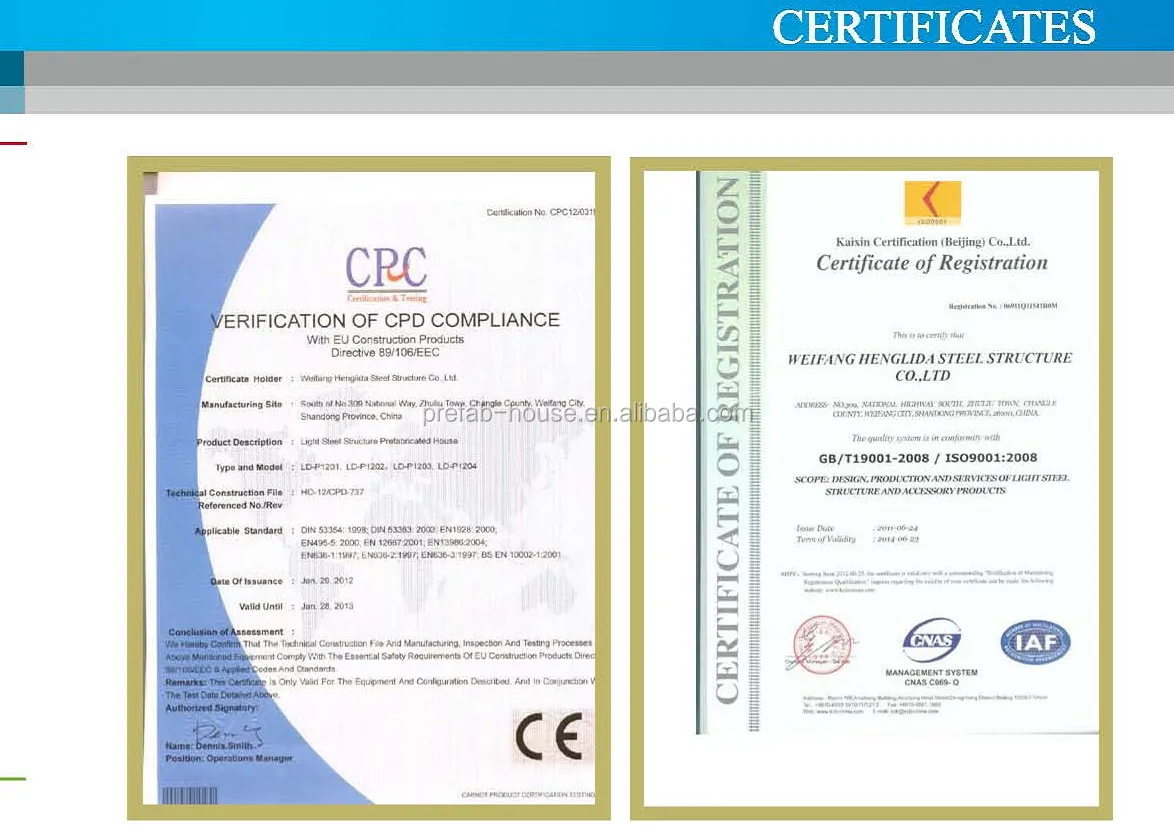
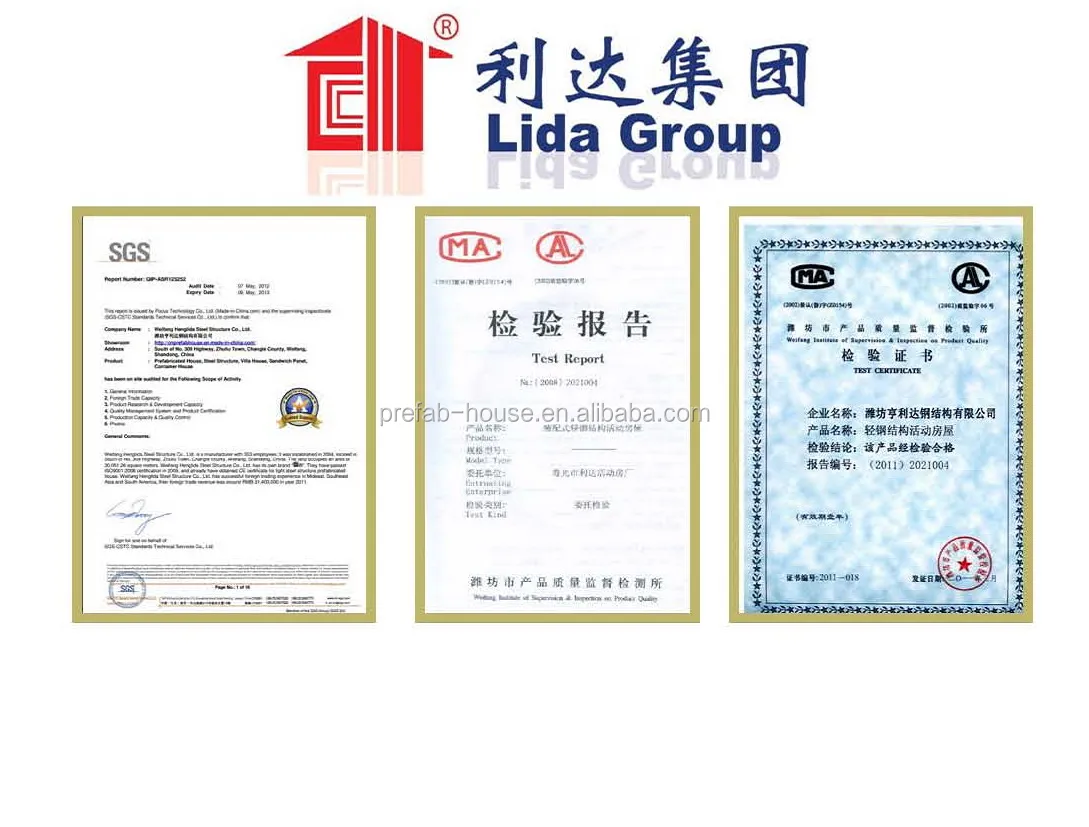


 Installation
Installation
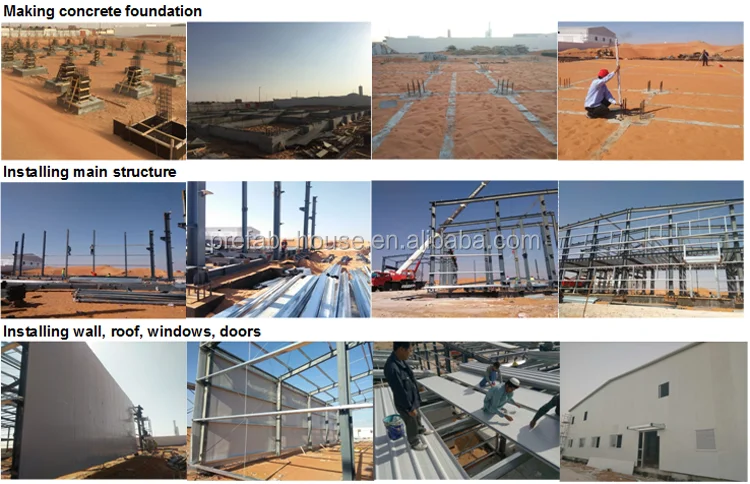

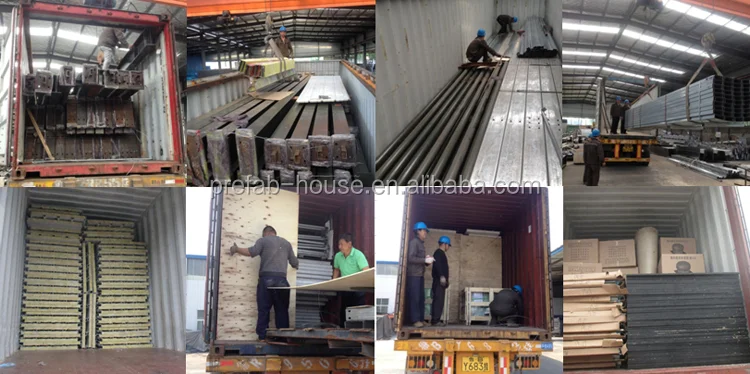
Contact
Supplier
Aluminum Composite Panels
Balustrades & Handrails
Bathroom
Boards
Building Glass
Ceilings
Countertops,Vanity Tops & Table Tops
Curtain Walls & Accessories
Decorative Films
Door & Window Accessories
Doors & Windows
Faucets, Mixers & Taps
Flooring & Accessories
Formwork
HVAC Systems & Parts
Kitchen
Ladders & Scaffoldings
Masonry Materials
Metal Building Materials
Mosaics
Plastic Building Materials
Quarry Stone & Slabs
Stairs & Stair Parts
Tiles & Accessories
Door, Window & Accessories
Stone

