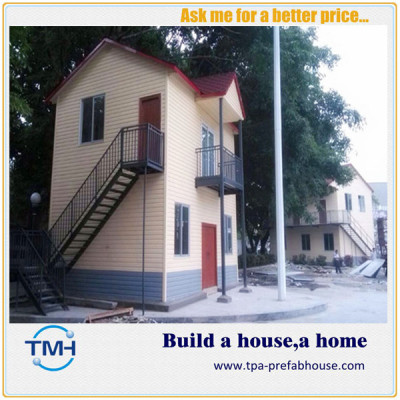
Foshan Customized Easy Assembled Steel Structure Frame Building--TPA-SSH05
Customized Easy Assembled Steel Structure Frame Building
| Product Information |
| Product name | Steel Structure |
| Place of Origin | Guangdong,China(Mainland) |
| Wind resistance | Grade 12 |
| Certification | ISO,BV,SGS |
| Payment | L/C,T/T,Western Union |
| Minimum Order | 50 Square Meters |
| Package | In bulk. |
| Lead Time | Within 20days after receiving the deposit. |
| Supply Ability | 100000 |
| Product Information |


| Steel Structure Building Description |
Steel structure building warehouse/workshop is a new type of light steel structure building system formed from a main steel framework comprised of H section, Z section and U section steel components, the roof and walls utilizing a variety of panels and other components such as windows, doors, and cranes. |
| Product Characteristics |
1.Low maintenance costs 2.Environmentally friendly, recycling. 3.Flexibility when fixing doors, windows and interior partitions 4.Steel structure construction is strong, durability and stability. 5.steel components is resistant to termites and other destructive insects. 6.Long service life for more than 50 years 7.Fast construction ,easy installation and convenient to transport. |
| Product Technical Parameter |
| Main Steel Structure | |
| steel pillar | H section steel Q345 |
| steel beam | H section steel Q345 |
| Second Steel Structure | |
| Roof purlin | C180*75*50*2.5 |
| wall purlin | C180*75*50*2.5 |
| cross support | Φ20 round steel bar, steel Q235 |
| column bracing | Φ20 round steel bar, steel Q235 |
| angle brace | L50x4 angle steel, steel Q235 |
| tie bar | Φ89*3, steel Q235 |
| roof and wall panel | |
| roof panel | 50mm sandwich panel (EPS,PU,Rock wool) |
| Wall panel | 50mm sandwich panel (EPS,PU,Rock wool) |
| rolling up door | auto-matic rolling up door |
| single wing door | sandwich panel door |
| window | Aluminum/PVC slidding window with single glass |
| edge cover | steel sheet (thickness 0.5mm) |
| fittings | glass adhesive, self-tapping screw etc. |
| Other fittings | |
| embedded | M24 steel Q235, process |
| ordinary bolt | Galvanized bolt |

| Application |

WIDE APPLICATION The steel structure building is widely used in the construction of buildings such as warehouses, workshops, and large factories.hangar/garage/chicken shed, exhibition hall, agricultural storage, logistic centers etc. |
| Why Us |
TianPuAn Building Materials Technology Co.,Ltd., also known as TianPuAn Prefab house Co. Ltd. It was founded in 2005. Since then, we have been a professional manufacturer of steel structure building,container house,prefabricated house,light steel villa, fence,sandwich panel and profiled steel with ISO9001 certification. |
| Company Overview |
We focus on producing custom-made economic and environmentally friendly prefab house.With the Specialized technology,professional design team and high-quality construction team we undertaken hundreds of prefab buildings production and installation,got the consistent high praise of the clients.Our capacity is about 30000 to 50000 square meters per month.. |


| FAQ |
1.What is prefab house? A prefab house is shortened name for a prefabricated house, which is a home/house that has components manufactured in an off-site industrial facility. They are sometimes referred to as factory-made or modular houses, although there are some differences. 2.What Are The Advantages Of Your Prefab House? Light weight,wind resistance,anti-seismic,fire proof,sound proof,environmentally friendly, Quicker to build, Cost effective etc. 3.What is your product range? We specialized in design and manufacturing prefab house,container house,light steel structure villa house,steel structure,guard house and fence as well. 4.What are your house made of? Our Prefab house is made of light steel structure and cement board or sandwich panels for the walls and roof.The wall/roof panel can be polystyrene, polyurethane, rock wool, fiber glass sandwich panels.The structure is connected by bolts and the walls are fixed with rivets. 5.Prefab house Installation time? It depends on the house specification and the house building materials.Usually,sandwich panel house type 4 skilled workers can finish80-100/sqm in 8 hours.Villa house type 4 skilled workers can finish 80-100/sqm in 15-20 days. 6.What Should Be Prepare For The Site Before Start To Built? At the very least, you will need concrete piers for the columns to sit upon. Most people pour a full foundation, but if you are using the building on a farm or ranch and plan to have dirt, gravel, or sawdust floors, a pier system may be preferable. In these situations, a popular option is to combine piers with a concrete footing around the perimeter of the building. |
We'd love to give fully support for your further inquiry!
Contact
Supplier












