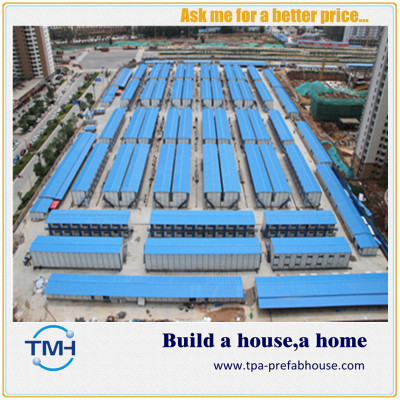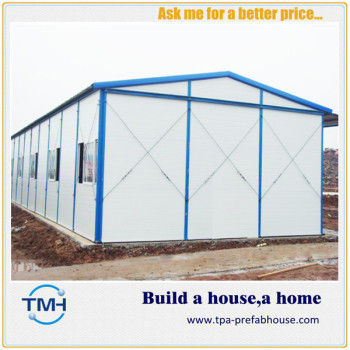
TPA-KH15 Standard K-Type Modular Prefab House
Product Information
Product type:Prefab K type house
Standard K type prefab house
K type single storey or multi-storey is a prefab house its width and length can be extended based on standard module K (1K=1820mm).Dimension:W*L*H: mk * nk * up;K=1820mm, P=950mm, 4<=n<=32
Characteristic
1.K-house is built on a modular mild steel structure, enclosed by sandwich panels and attached to other bolted components.
2.Insulated material can be EPS(polystyrene),fiber glass wool,PU or rock wool.
3.All the components are standard and prefabricated with the advantage of assembling and dissamembling easily.Four skilled worker can finish 100 m2 in 8-10 hours.
4.Fireproof, waterproof, sound-insulating, heat-insulating, earthquake resistant, corrosion resistant, etc.
5.One 40HQ container can load about 250-300 m2.
6.Life span around 10 years.
K type prefab house material list
No. | Parts | Specification | Thickness |
1 | Ground beam | No.8#C steel | 1.5mm |
2 | Stand-column | Double 8#C steel | 1.5mm |
3 | Round beam | 8#C steel | 1.5mm |
4 | Corner column | double face | 1.5mm |
5 | herringbone beam | 8#C steel | 1.5mm |
6 | Gable wall beam | 8#C steel | 1.5mm |
7 | Roof purlin | L40 Corner Iron | 2.0mm |
8 | Exterior wall | 50mm double face | 50mm |
9 | Interior wall | ||
10 | Roof tile | 20mm | |
11 | Door | Aluminum alloy edge,double face | 80mm |
12 | Window | PVC Sliding Window | 1200mm |
Optional Water system fittings
Water drain pipe, PPR pipe, dim 16-20mm, connection fittings are made of PVC or copper.
Exhaust fan or air exchange hole, size 250mm*250mm made of steel or PVC
Sanitary ware
Western style Close tool: ceramic, with pipes and installation fittings
Urinal: ceramic, with pipes and installation fittings
Wash basin: ceramic, with post, faucet, pipes and installation fittings
Shower head, Shower base, Water mixture
Application
It’s widely used in the field of construction site/temporary office and residencial building/warehouse/labor camps/worker accommodation/workshop stadium,exhibition ect.
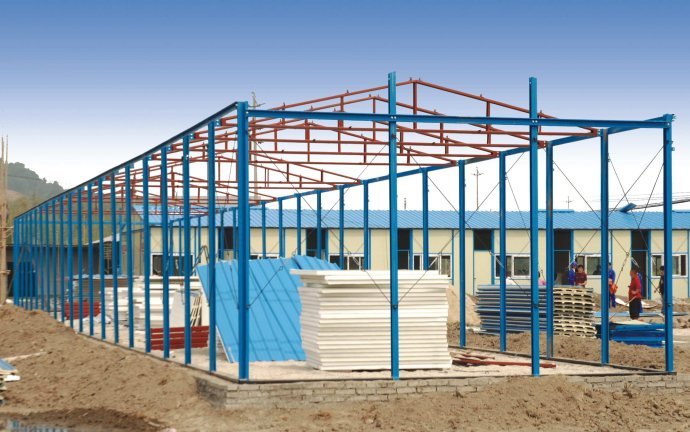
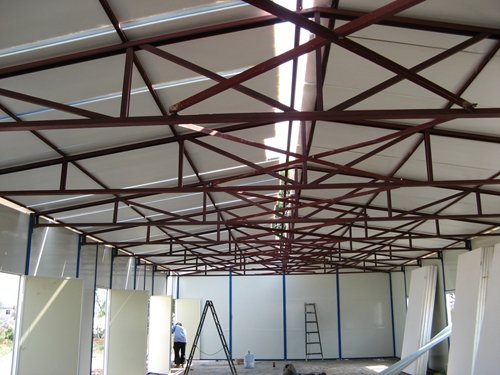
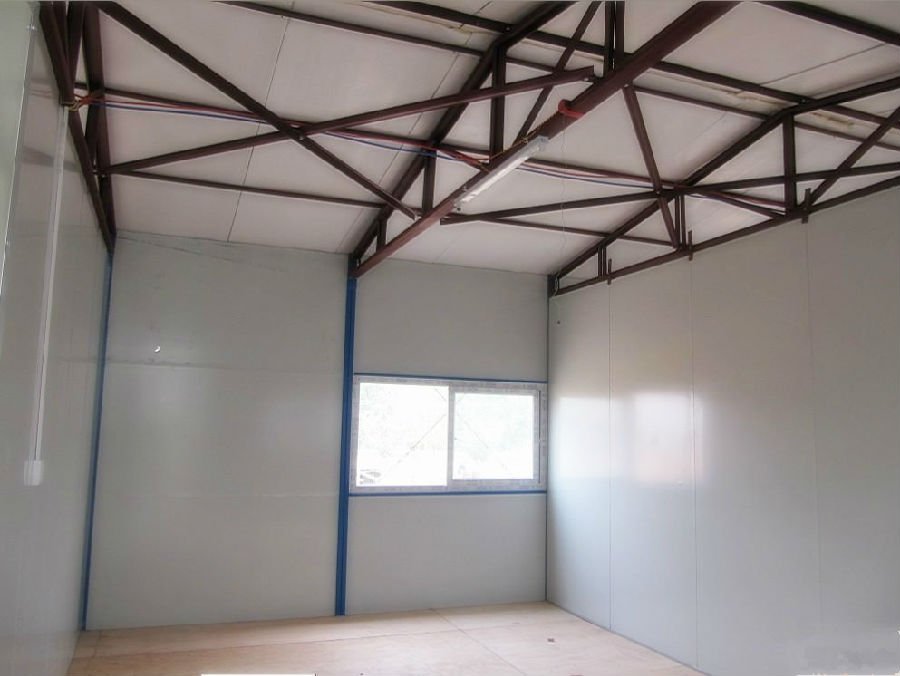
Wall panel in different material for your option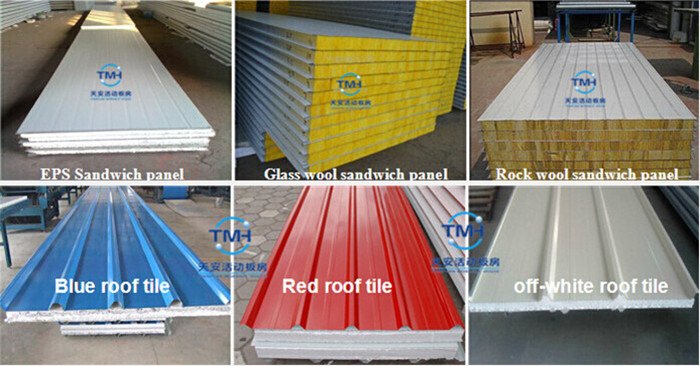
K type prefab house benefit
*Steel Structure With Complete Material Water-proof Finishing
*Fast installment and good ability to assemble and disassemble for several times
*Wind resistance: Grade 10
*Earthquake resistance: Grade 7
*Low cost suitable for project
Container loading pictures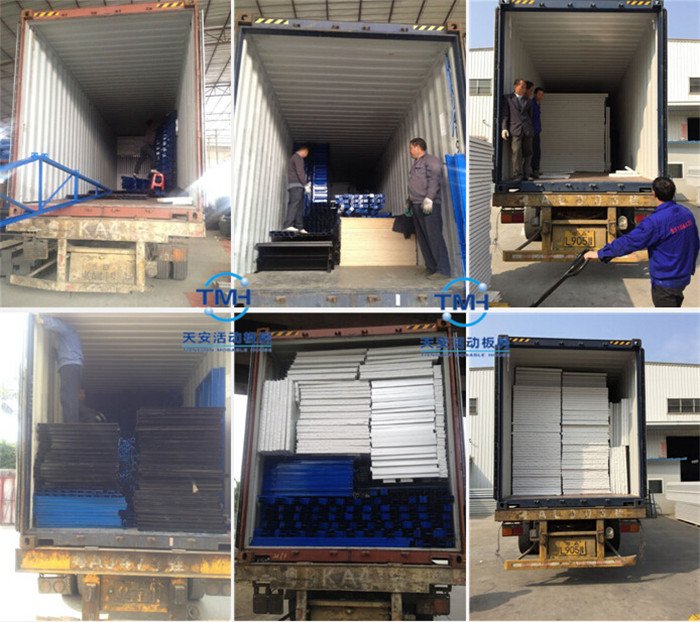
We'd love to give fully support for your further inquiry!
Sue Hsu(Ms.)
Tel: +86 13535848691(whatsapp)
skype: ubi-sue
Email:sue.hsu@tpa-prefabhouse.com
Contact
Supplier



