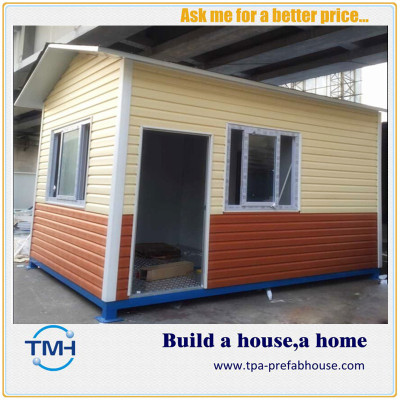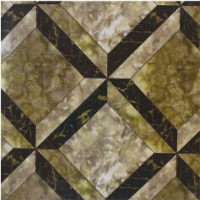
TPA-V14 New Design Prefab Villa House Light Weight
Product Description
Product type:Light steel villa
New design prefab villa house
1.Earthquake,furicane,fire proof
2.Around 35 years lifetime for structure
3.Energy save
4.Green material
Prefab villa house history:
The first prefabricated homes were invented in 16th-century in India by Akbar. These structures were reported by Arif Qandahari in 1579.
The Future:
Prefab homes are becoming popular in Europe, Canada and United States as they are relatively cheap when compared to many existing homes on the market.
Prefab villa house character:
Φ Prefabricated Villa are specialist dwelling types ofprefabricated building, which are manufactured off-site in advance, usually in standard sections that can be easily shipped and assembled.
Φ Some current prefab Villa designs include architectural details inspired by postmodernism or futurist architecture.
Φ In today's usage the term 'prefab' is more closely related to the style of home, usually modernist, rather than to a particular method of home construction.
Technical Parameters
Roof
| Decorative layer: asphalt shingles, color steel glazed tile |
Waterproof layer:breathable film, PE material | |
Insulation :EPS sandwich panel ,PU sandwich panels, glass wool sandwich panel | |
Purlins : rectangular tube pipes and c-shaped steel | |
Roof truss: retangular tube, pipe truss ,truss angles ,hot rolled steel H | |
Ceiling:PVC ceilings, plaster ceiling , calcium silicate board +keel,gypsum board +keel | |
Wall
| Decorative layer:PVC cladding |
Insulation :EPS sandwich panel, PU sandwich panel ,glass wool sandwich panel | |
Ring beam: cold rectangular tube pipe truss | |
Steel colum: cold rectangular, hot rolled steel H | |
Floor | Decoration :PVC flooring ,carpet ,laminate flooring ,solid wood flooring |
Floor :Calcium silicate board, osb board ,plywood ,galvanized deck +concrete | |
Insulation layer:glass wool | |
Floor purlin :rectangular pipes and C-shape steel | |
Floor beam: retangular tube ,pipe truss ,truss angles , hot rolled steel H | |
Ceiling :calcium silicate ceiling |
They are much more durable than conventional houses since they are constructed from steel which has the got the highest "strength to weight" ratio among other available construction materials.
We'd love to give fully support for your further inquiry!
Sue Hsu
Tel: +86 13535848691
skype: ubi-sue
Email: sue.hsu@tpa-prefabhouse.com
Contact
Supplier










