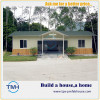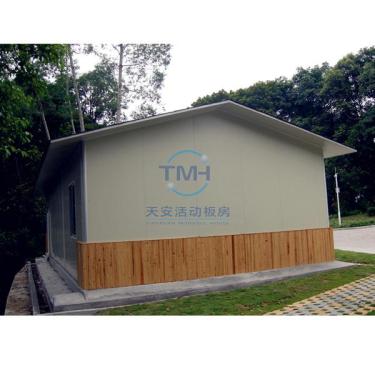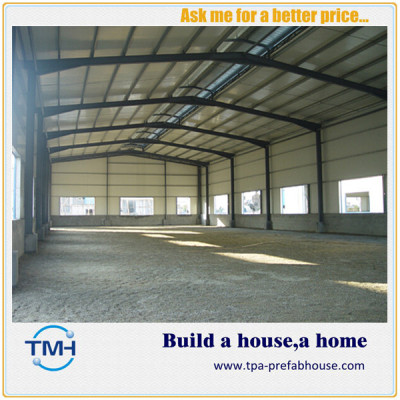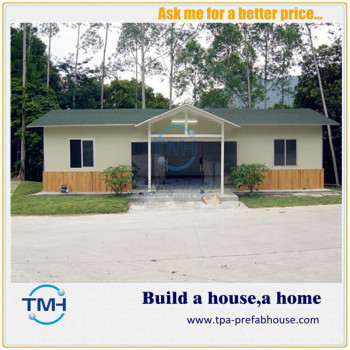
TPA-V9 Green-Designed Quality Prefab House For Sale
Item:Green-designed prefab house for sale
Prefab house designs can be customized.
-Prefab structures provides time saving.
-Prefab construction flexible tenant improvements
-The prefabricated building on jodsites anywhere.
-Concurrent construction phases reduce the project schedules.
-Resource-efficient practices produce less waste and less impact on the environment.
Main material system:
***Roof***
Decorative layer:asphalt shingles/color steel glazed tile
Insulation:EPS sandwich panel/PU sandwich panels/glass wool sandwich panel
***Wall***
Decorative layer:PVC cladding/wooden cladding
Insulation:EPS sandwich panel/PU sandwich panel/glass wool sandwich panel
***Floor***
Steel Bearing Board/Ceramic Tile/Fiber Cement Board/Calcium Silicate Board/Plywood can be choose.
***Window***
PVC/Aluminum Profile with Single Glass
***Door***
EPS Sandwich Door, PVC/Aluminum/Steel Composite Door.
***Others (Selected)***
Electricity Fitting, Plumbing Fitting etc.
Performance:
1.Durable the service life is more than 30 years.
2.quickly assembled and disassembled.
3.water proof,fire proof,wind proof,sound insulating and heat insulating
4.Light material without overload, easy to pack and transport
5.Installed with normal electric tools
6.Energy conservation and environmental protection.
Sandwich panel dates:
Width-(wall panel)1150mm,
(roof panel)1050mm;
Total Thickness-
50mm.75mm.100mm.125mm.150mm.175mm.200mm;
Steel Sheet Thickness-
0.326mm-0.6mm Length: Depends on buyer' s request.
Material List
1 | Ground beam | 50mm Galvanized groove. |
2 | Stand column | 80*80*2.0 square tube |
3 | Ring beam | 80*80*2.0 square tube |
4 | Roof beam | 50*100*2.0 square tube |
5 | Roof prilin | C#80*35*1.5 Steel |
6 | Wall system | 50mm Foam sandwich panels (color steel sheet thickness0.326mm) |
7 | Roof | 50mm Foam sandwich panels (color steel sheet thickness0.326mm) |
8 | Roof tile | asphalt shingles tile for decoration |
9 | Door | Aluminum frame with sandwich panel board |
10 | Window | PVC slidding with single glass |
Prefab house pictures display
one.
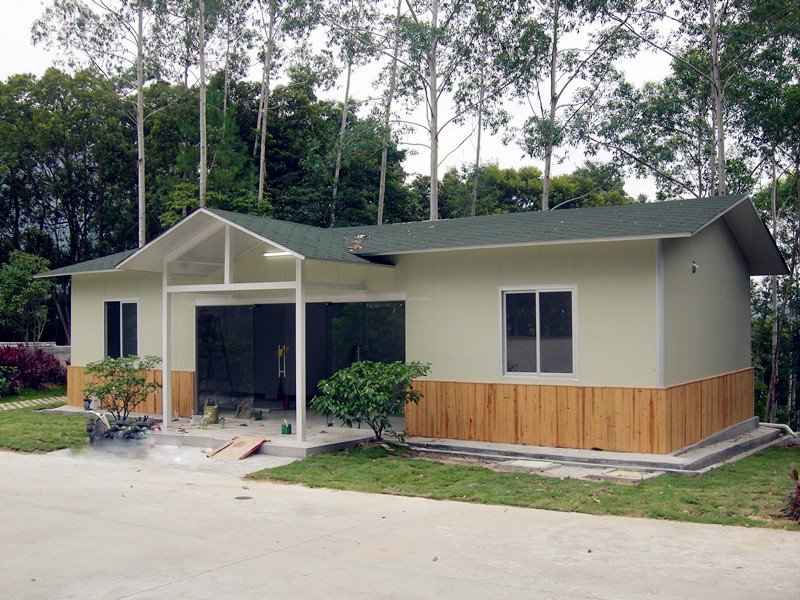
two.
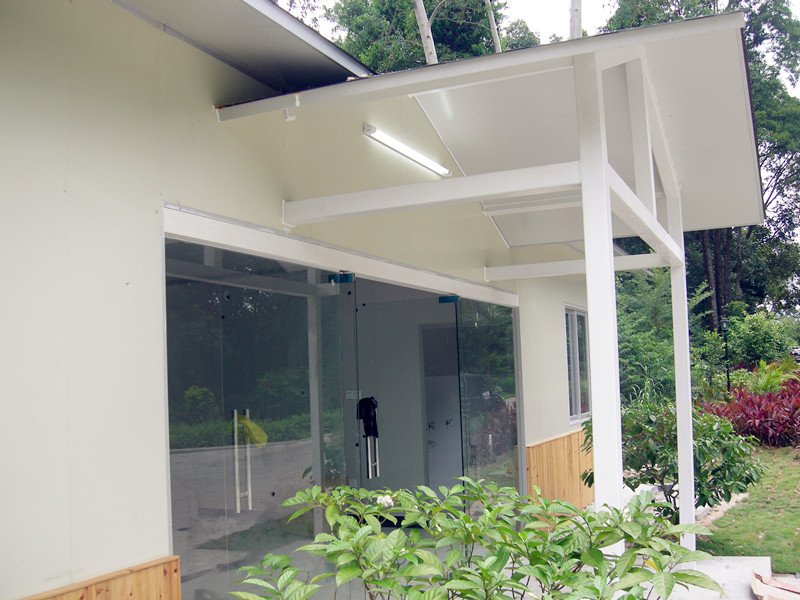
three.
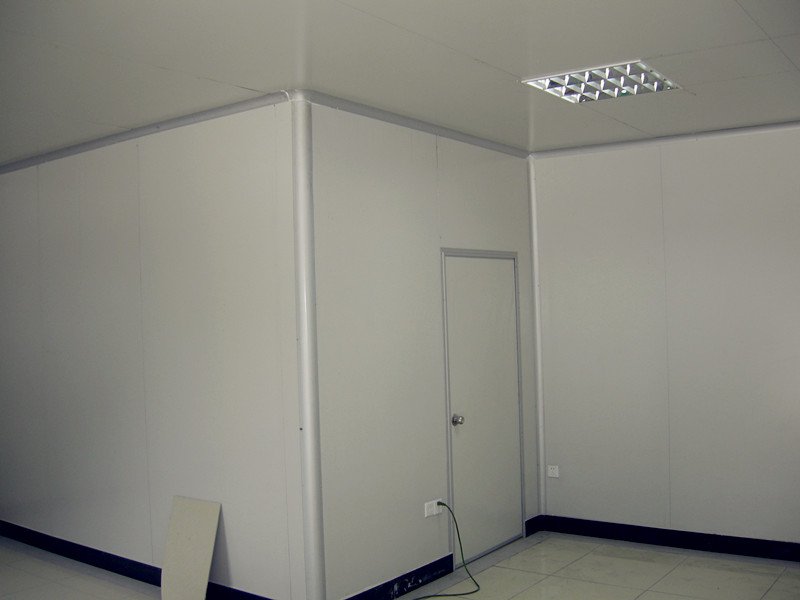
four.
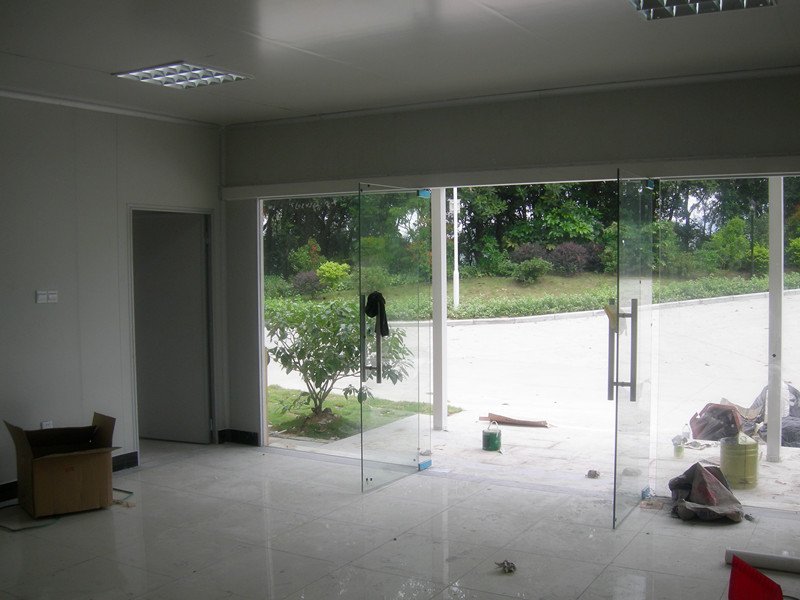
five.
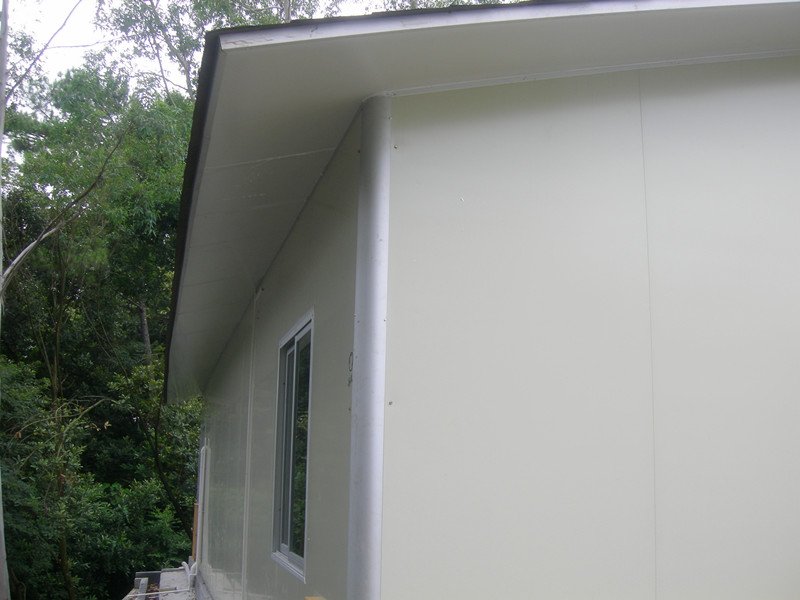
We'd love to give fully support for your further inquiry!
Sue Hsu
Tel:+86 13535848691 skype:ubi-sue
Email:sue.hsu@tpa-prefabhouse.com
Contact
Supplier

