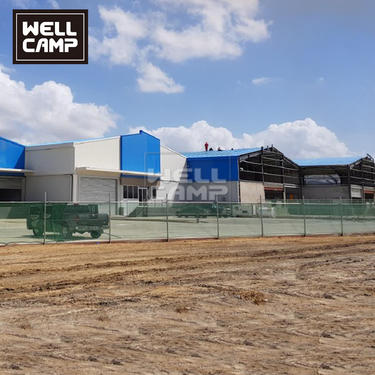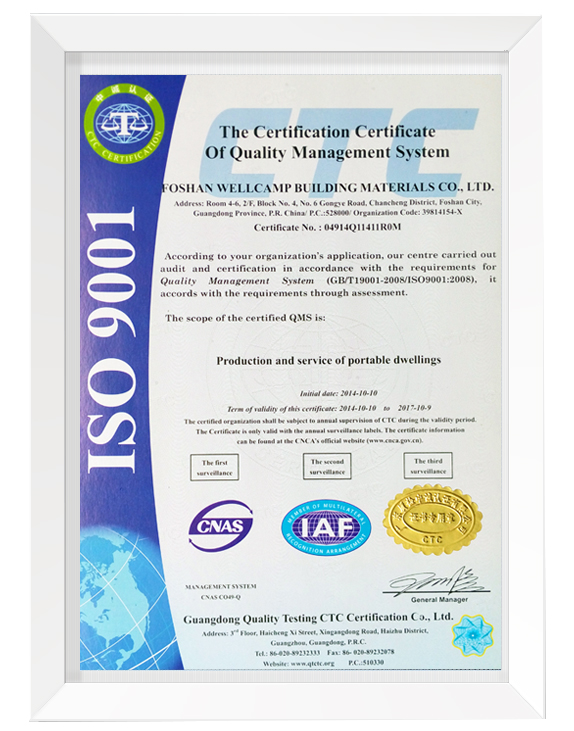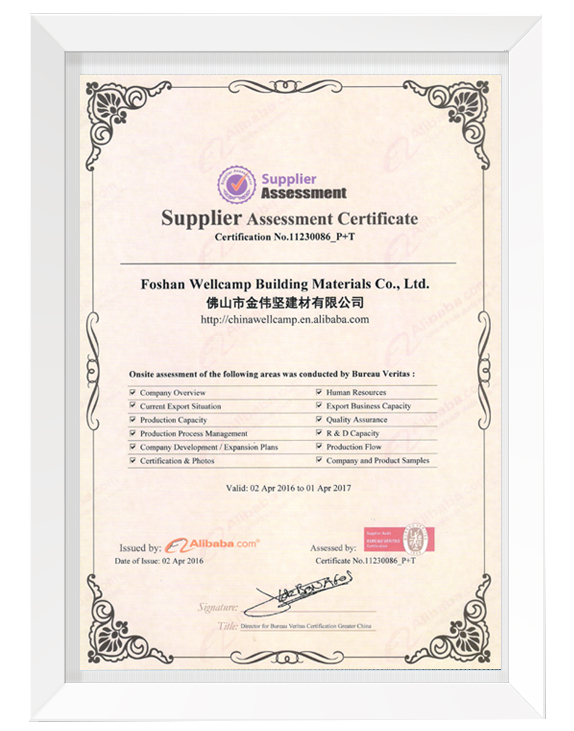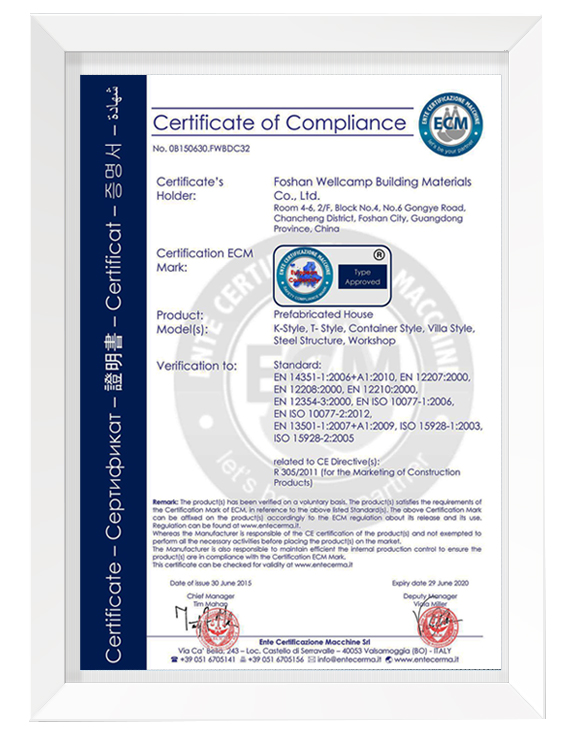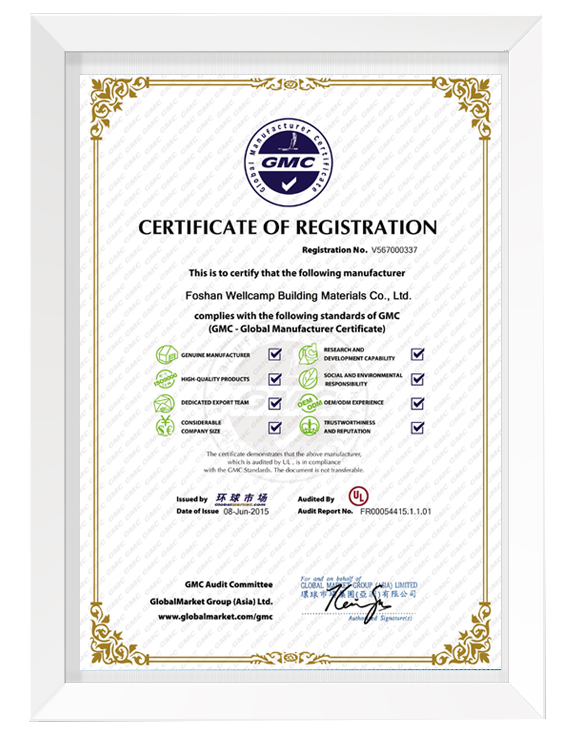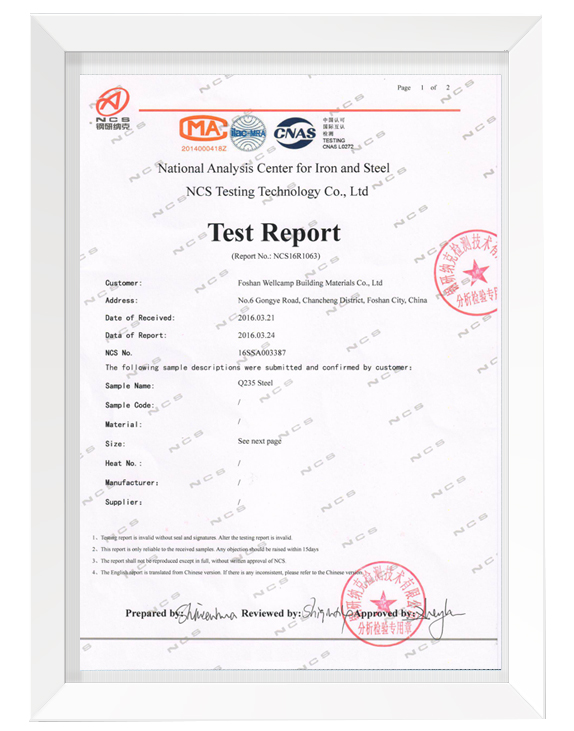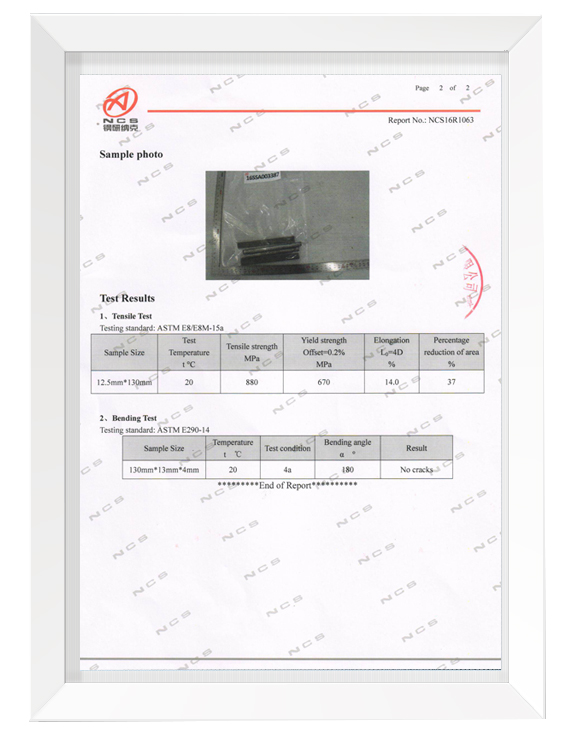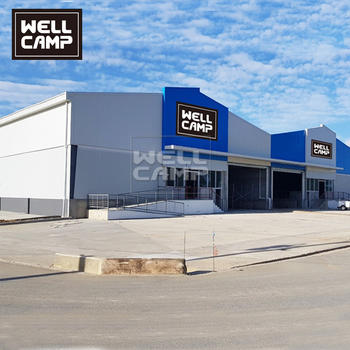
Wellcamp Mitsubishi Steel Structure Workshop In Colombia
These steel workshop building is the Japan Mitsubishi project, and located in Colombia. Total 6 worshops, 12000 square meter. With light tiles, Ventilation balls, PVC water pipes and galvanized gutter.
This construction steel building is widely used for workshop, warehouse, canteen and showroom.
Product Detail
| Sort | Name | Specification |
Size | Length | 80m |
| Width | 25m | |
| Height | 6m | |
| Total area | 2000m2 | |
Steel structure | Column | H beam |
| Beam | H beam | |
| Purlin | c section steel | |
Panel | Wall panel | 50mm EPS sandwich panel |
| Roof panel | 50mm EPS sandwich panel | |
Accessories | Window | 1500*930 Aluminum sliding window |
| Door | Electric roller door, steel sliding door | |
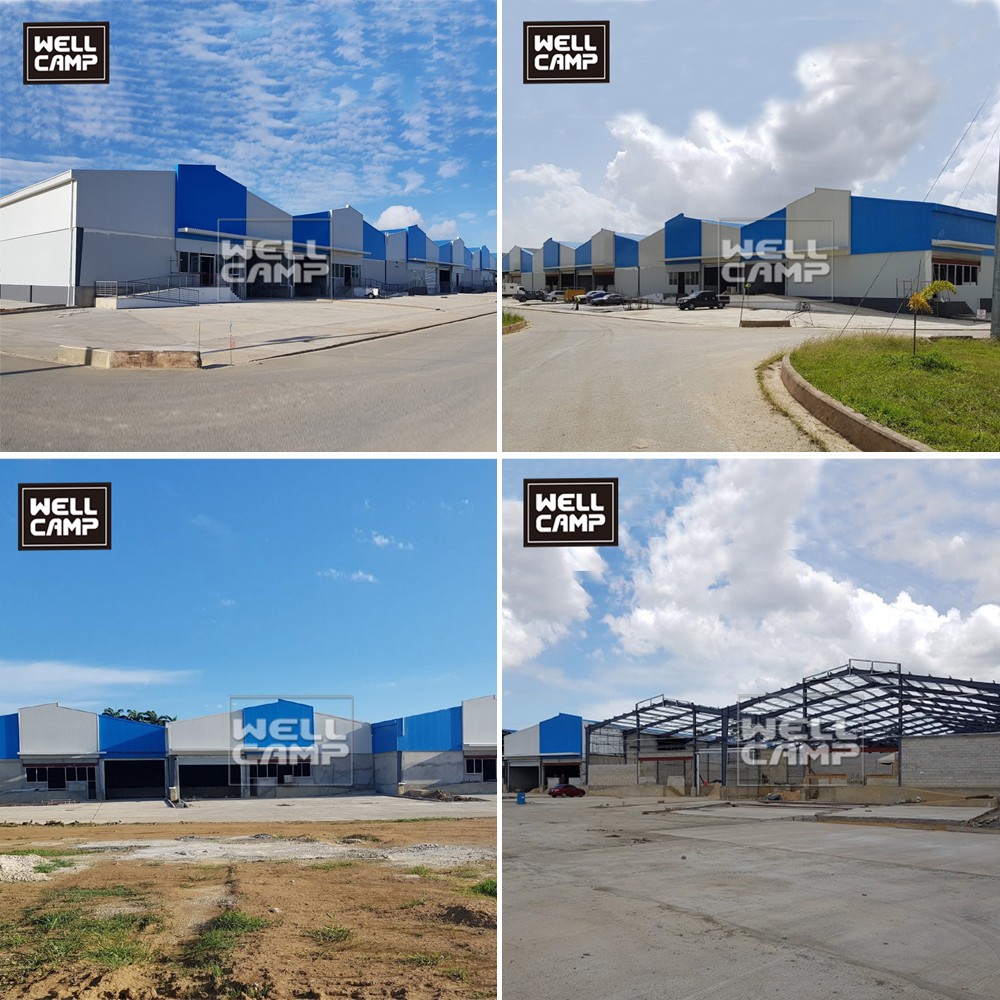
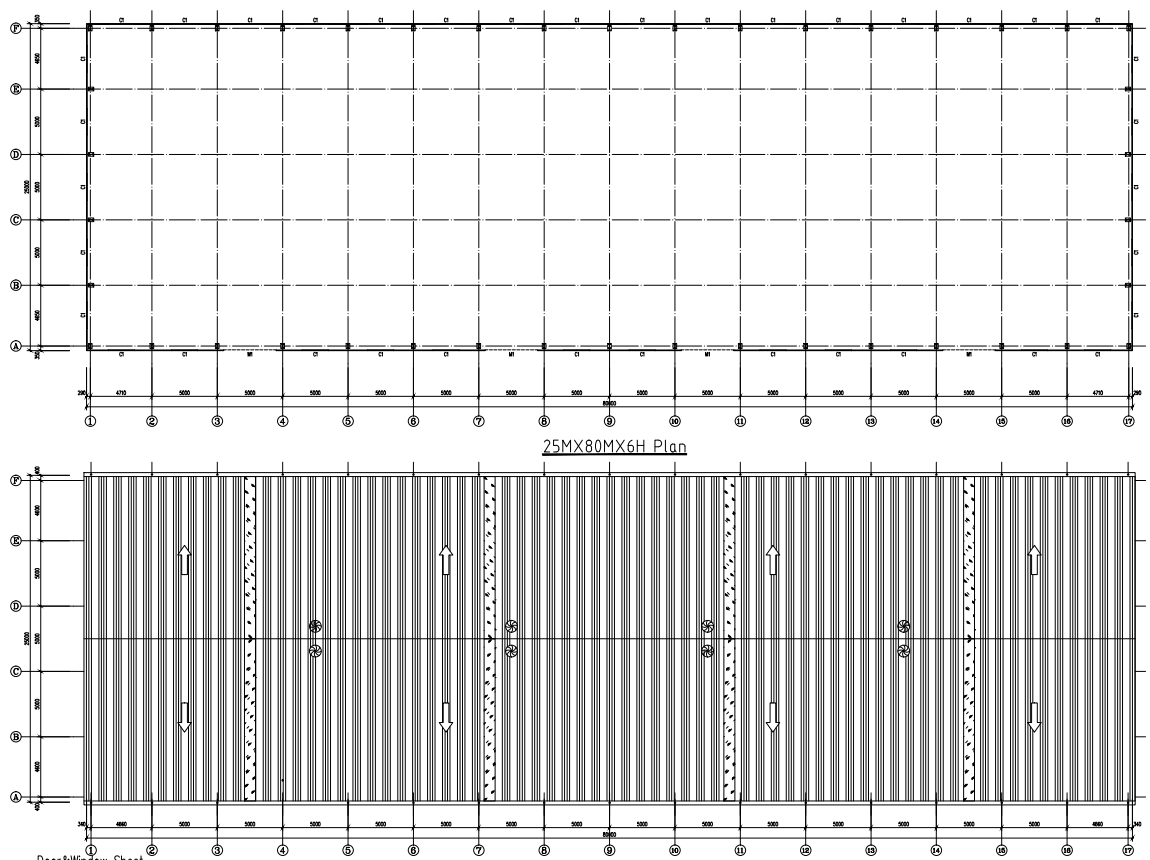 ◆◆
◆◆
Product Features
◪1.The structure is strong “H” section steel and “C” section steel. |
◪2.Single steel sheet or sandwich panel for the wall & roof. With light tiles, Ventilation balls, PVC water pipes and galvanized gutter. |
◪3.Normally requires cement foundation of 600mm at least. |
◪ 4.The height of the brick or concrete wall from 1m to 2m is suggested, for a better waterproofing performance before installing prefabricated wall panels. |
◪ 5.All the steel structure is painted and anti-rust which can be normally used for more than 30 years without any building wastes. |
◪ 6. Easy to build. The building is connected by bolts and screws. 6 labors constitute one team, can install areas of 300 square meters each day. |
Workshop 3D model
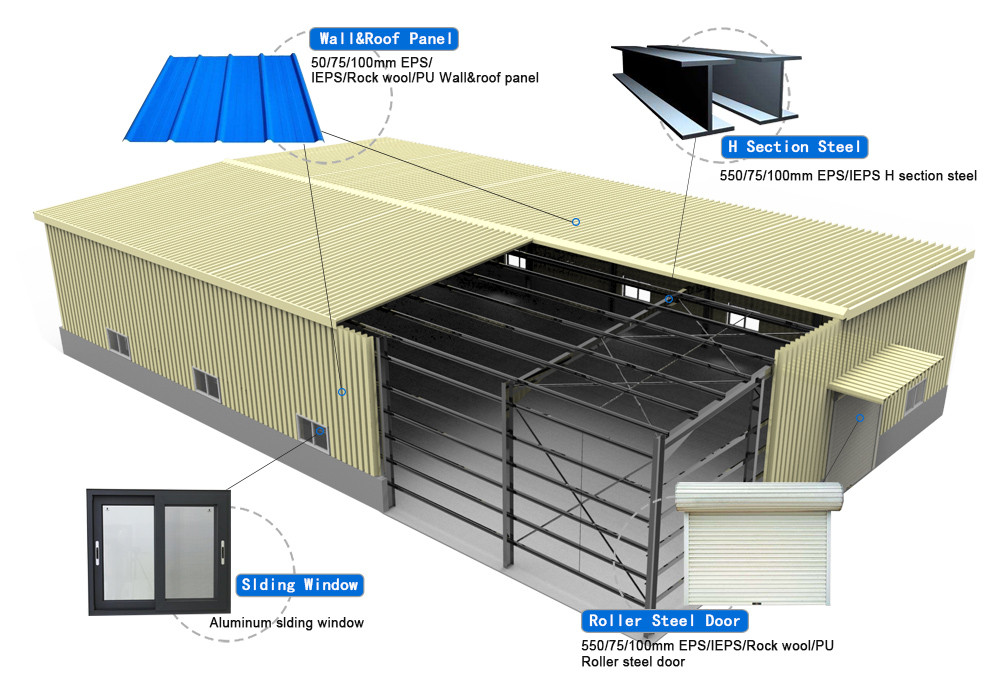
Wind resistance: | Grade 11 |
Earthquake resistance: | Grade 7 |
Snow load capacity of roofing: | 0.6 kn/㎡ |
Live load capacity of roofing: | 0.6 kn/㎡ |
External and internal wall heat transmission coefficient: | 0.35 kcal/㎡hc |
Wall permitted loading: | 0.6 kn/㎡ |
Wall and roof panel: | EPS/IEPS/ROCK WOOL/PU |
Thickness of the wall and roof: | 50mm/75mm/100mm |
Delivery time: | Normally 20-25 days |
Container loading(50mm): | 300㎡/HQ(50mm sandwich panel for wall and roof) |
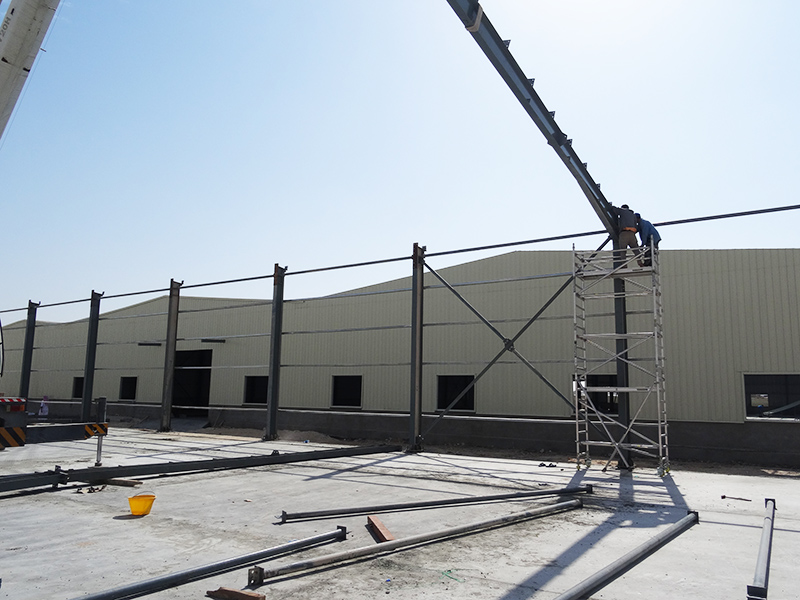
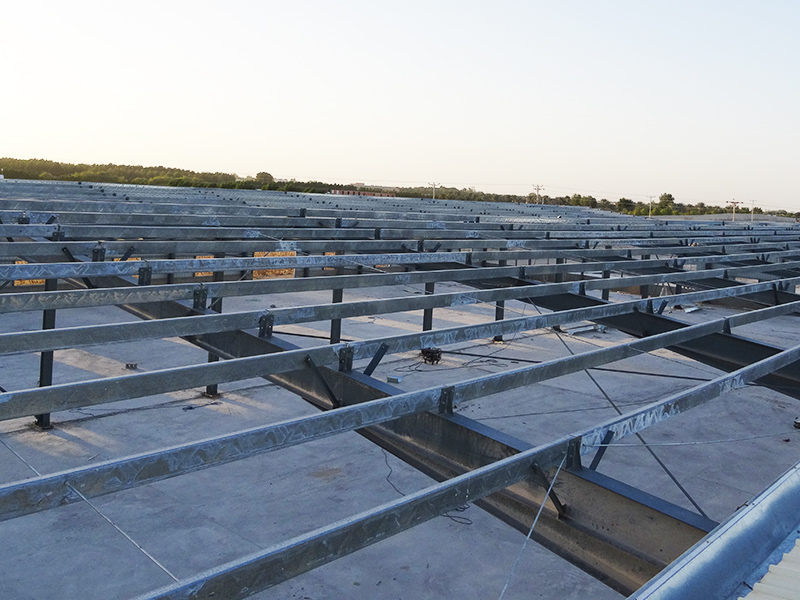
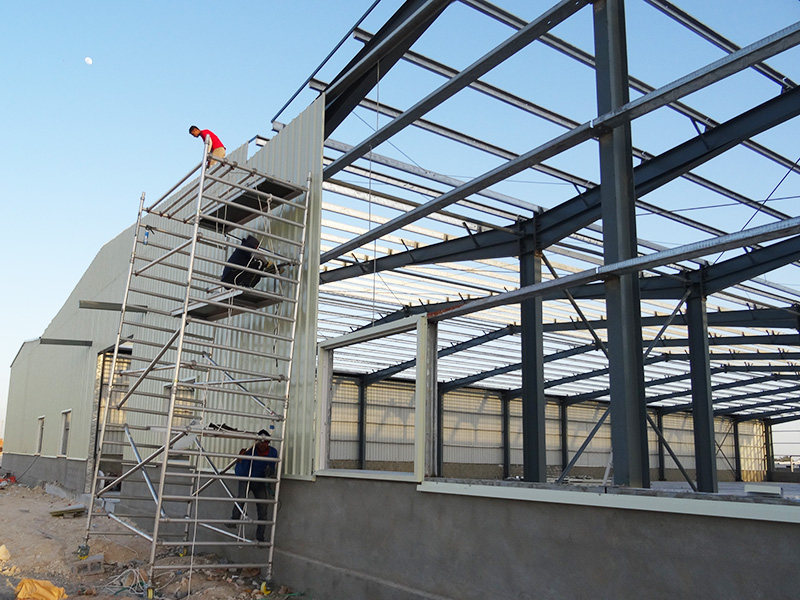
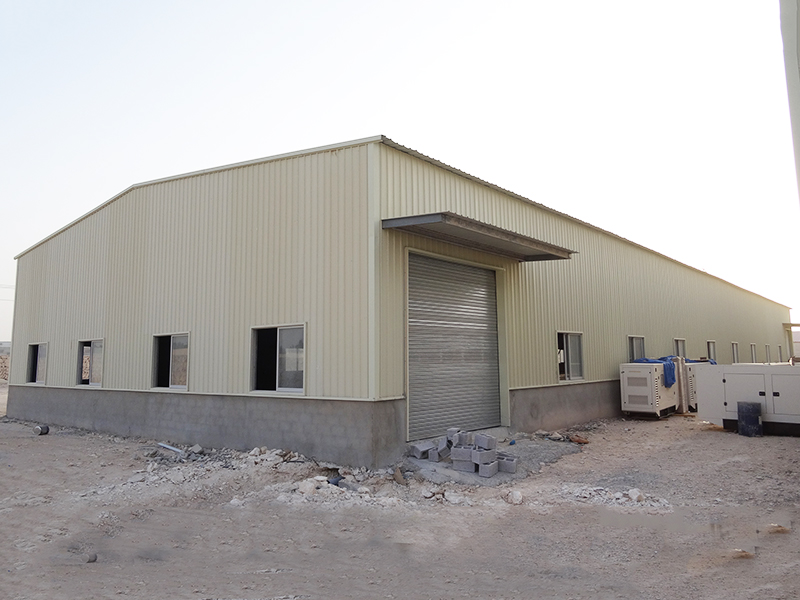
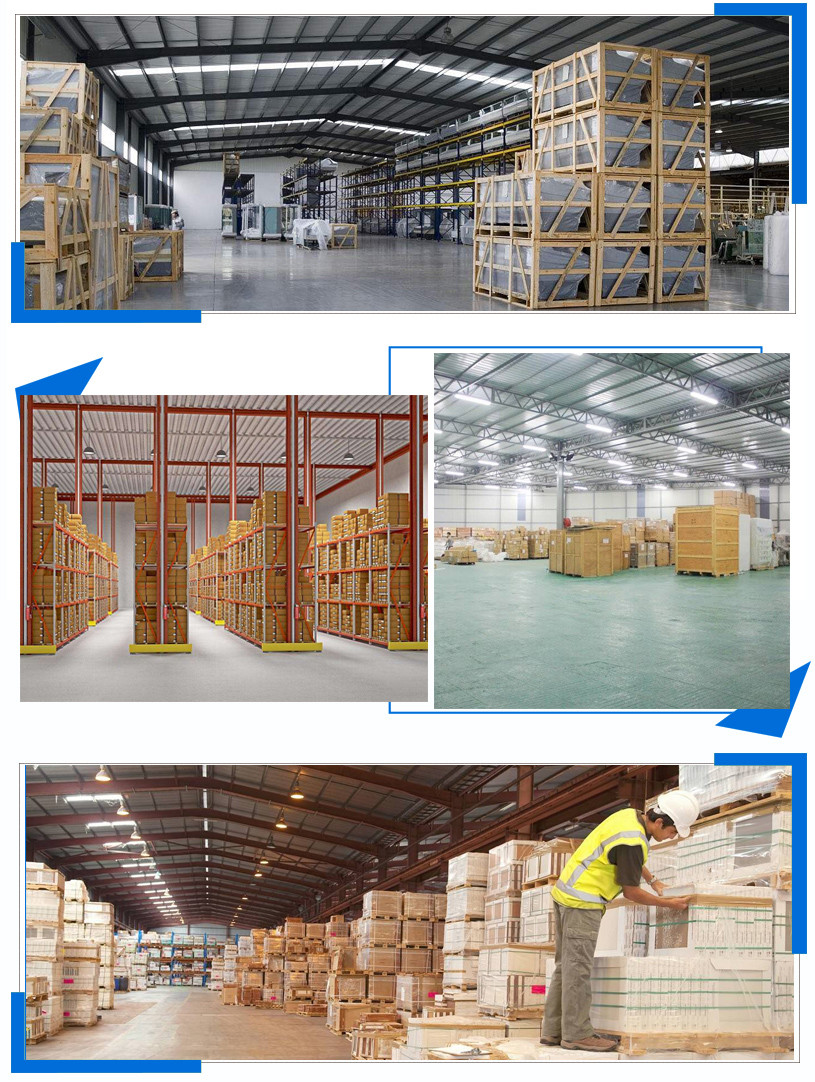
This workshop can be used as the dormitory, office, school, canteen, store room, shop, clinic and so on. The materials of the house are very environment-friendly. It can be assembled and disassembled 6 times. For more information about it, welcome to contact us.
Contact
Supplier
Aluminum Composite Panels
Balustrades & Handrails
Bathroom
Boards
Building Glass
Ceilings
Countertops,Vanity Tops & Table Tops
Curtain Walls & Accessories
Decorative Films
Door & Window Accessories
Doors & Windows
Faucets, Mixers & Taps
Flooring & Accessories
Formwork
HVAC Systems & Parts
Kitchen
Ladders & Scaffoldings
Masonry Materials
Metal Building Materials
Mosaics
Plastic Building Materials
Quarry Stone & Slabs
Stairs & Stair Parts
Tiles & Accessories
Door, Window & Accessories
Stone






